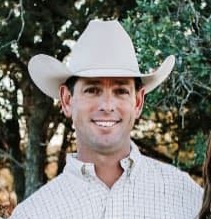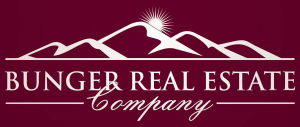MLS #124937 (Status: Active)
Price: $399,900
apx. $127.07/sq.ft.
est. payment /mo.
Tax & Insurance Not Included
estimate based on down, interest for
(change settings)
Request a Showing
Discover this spacious home featuring a welcoming atrium that leads to a large living room with a stunning floor-to-ceiling rock fireplace and picture windows overlooking the beautiful backyard. The layout includes a formal dining room, an eat-in kitchen, and a cozy den. The fourth bedroom, which has an adjacent full bath, can serve as a second master suite, office, or playroom. The split-bedroom design offers privacy, with the primary suite boasting a Jacuzzi tub and separate shower. A large laundry room is conveniently located next to the master, featuring built-in space for a sewing machine. Enjoy the expansive covered patio and an 8x12 storage building outside. The yard is equipped with a sprinkler system in both the front and back, while the property includes a two-car garage, carport, and additional parking off the alley. Attic insulation has been upgraded to R-30, and a new impact-resistant roof was installed in July 2024. Ideal for mult-generational living!


Bunger Real Estate Company
P.O. Box 1856
Ozona, TX 76943
(325) 392-5666 [office]
(325) 392-5667 [fax]
-
12x10
-
13x11
-
13x22
-
16x15
-
Brick
-
Slab
-
16x17
-
16x9
-
19x22
-
15x17
-
Composition
-
Public Sewer
-
One
-
Cellege Hills
-
Some
-
1977
-
CentralElectric
-
Gas LogsLiving Room
-
CentralGas
-
Covered PatioSprinklerStorage Building
-
CarpetCeramic TileHardwood Floors
-
Dryer ConnectionRoomWasher Connection
-
BowieGlennCentral
-
Alley AccessCorner LotFence-PrivacyLandscaped
-
2 CarCarportDetachedExtra StorageGarage
-
Ceiling Fan(s)DishwasherGas Oven/RangePantryRefrigeratorTrash Compactor
Provided By: Berkshire Hathaway Home Services, Addresses REALTORS
Information Last Updated: Nov 21, 2024































